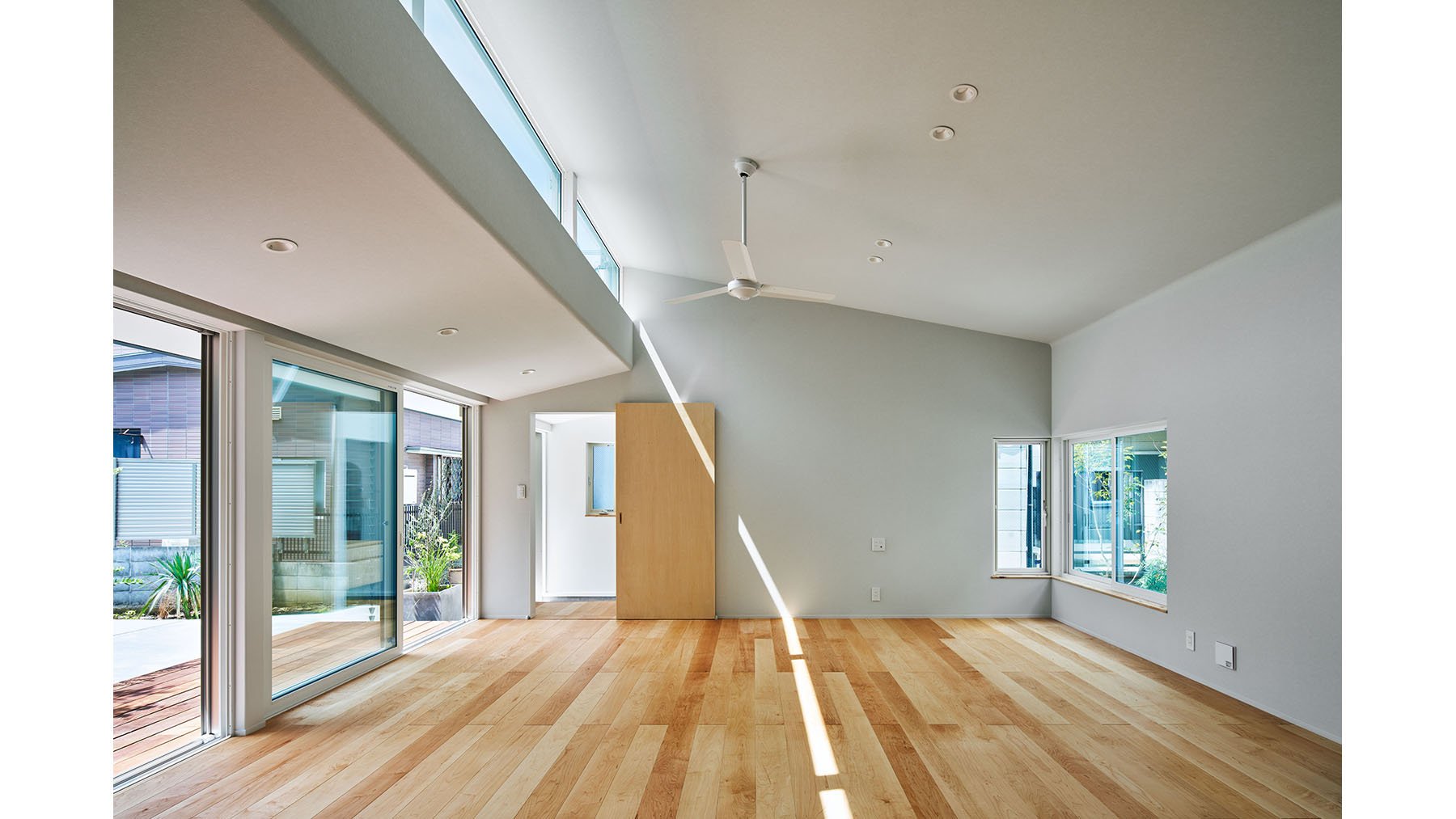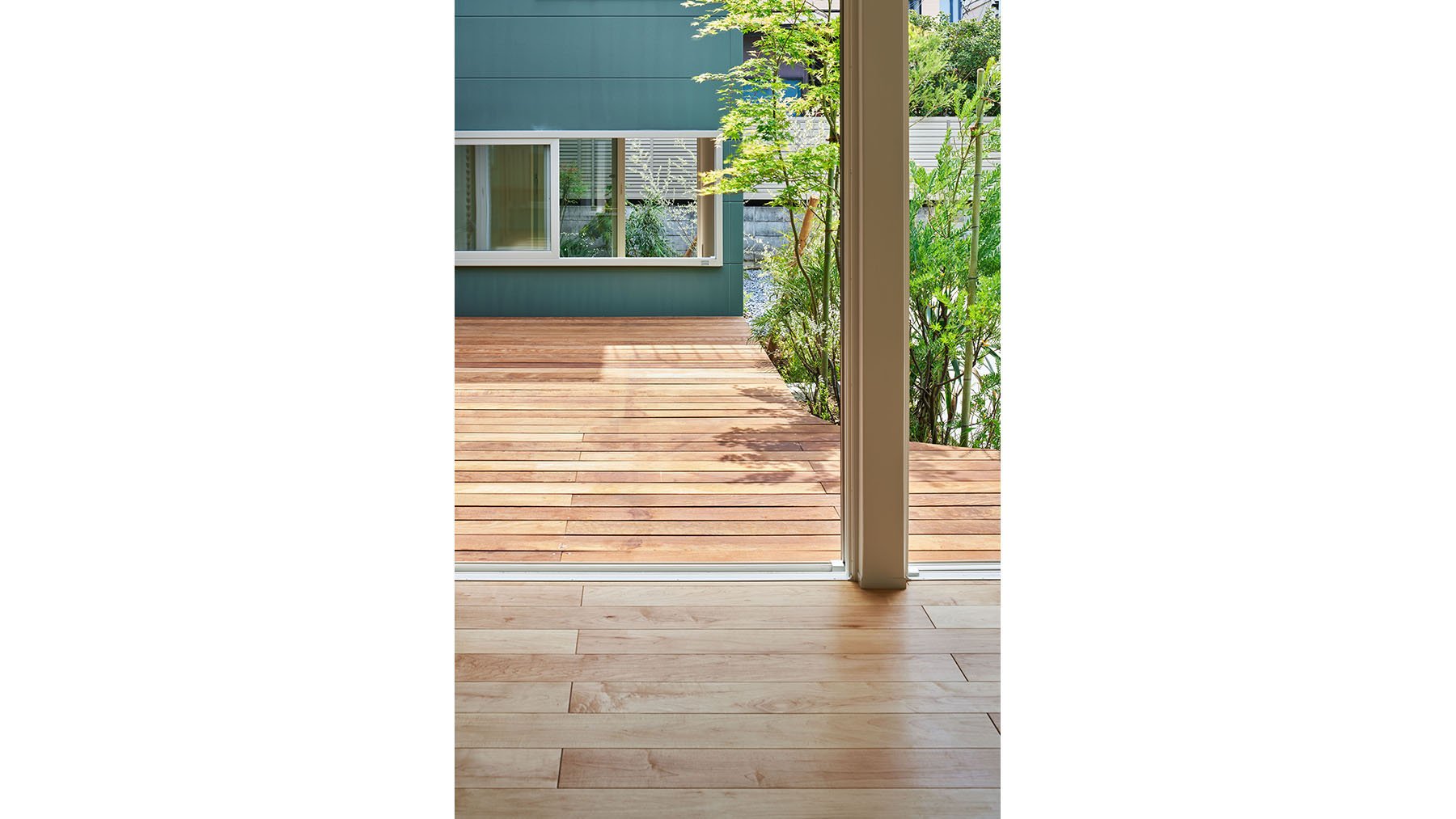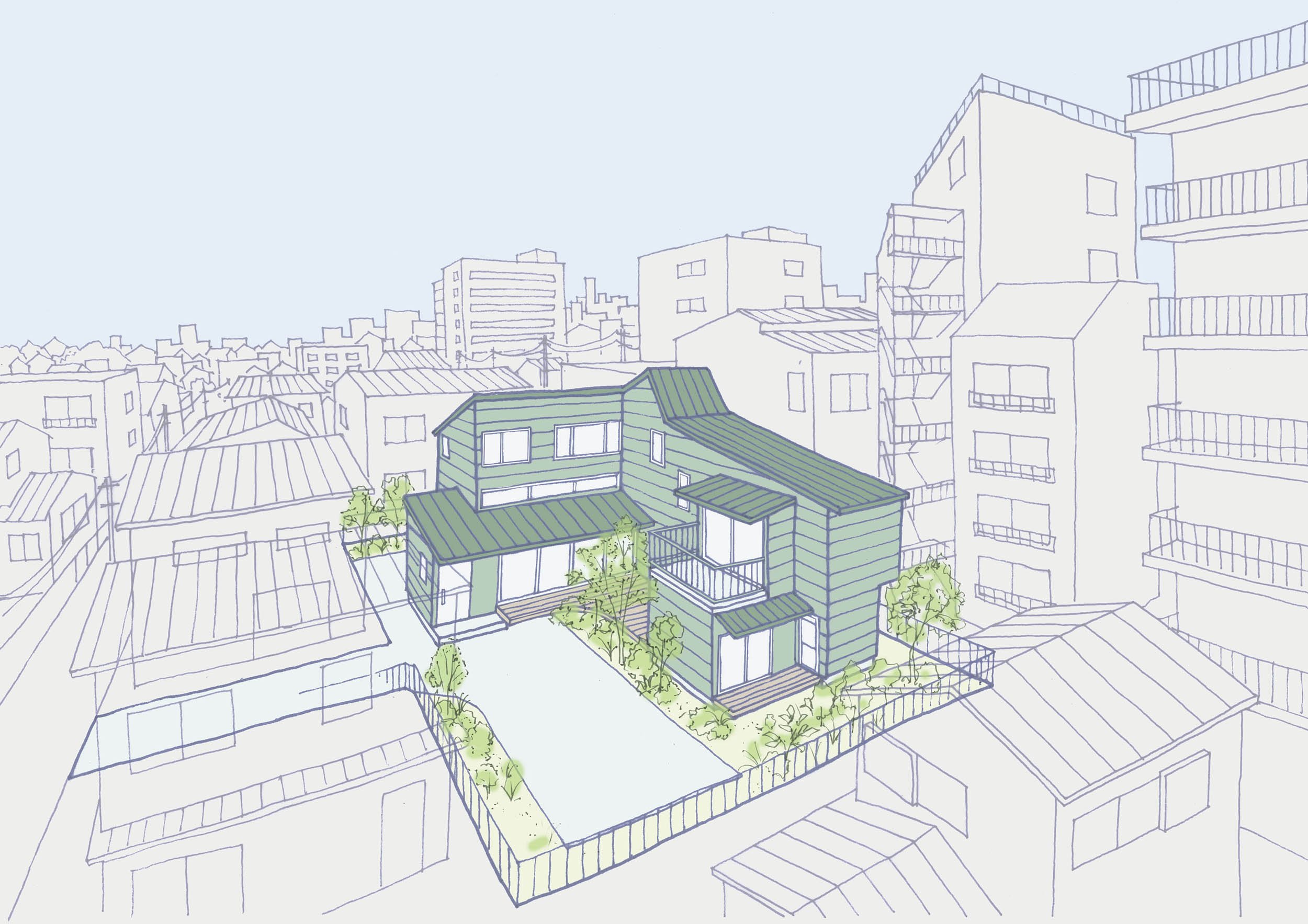
Tani House in Setagaya
世田谷 谷の家
家族5人のため、東京都の住宅地で旗竿地に建つ住宅。四方を建物に囲まれた環境で、周辺への広がりを保ちながらも家族だけの場所として穏やかに過ごすことができる空間を目指した。
都市が作る地形
敷地は2つの用途地域にまたがっているため周辺建物に高低差があり、さながら山間部の谷間の地域に入ったような印象があった。そのイメージをもとに敷地東の高い建物がある側に寄せて配置し、谷の地形をなぞり南西に向けて下る斜面のようなボリュームとした。そのボリュームに対して、周辺の街並みにまで広がるような開放感とそれとは相反する囲まれた安心感を両立させる操作を行なった。
開放感と安心感
家族が集まるリビングの大空間は1階北側に配置し、各部屋はリビングを起点とした関係や距離感をもとに地形に沿うようレベル差をつけて設けている。無柱の大空間はリビング南面のハイサイドライト上部から2階腰壁までを一体とした合成梁を直行する方持ち合成梁で補助する構造で実現しており、内外が連続したのびやかで解放的な空間を作り出している。またリビングから中庭、その先の和室を通して南の庭へ視線が抜けるといったように空間のレイヤーで奥行きを感じさせる構成としている。開口部においては、敷地外の空や離れた街並みに抜けていく景色や、屋内外を通りぬけながらも敷地内で完結する景色など、開放感と安心感の両立のため視線の抜けと止まりを意識した計画とした。
街並みの中の我が家
外壁は無塗装サイディングとし、敷地近隣の街並みにみられる街路樹やお寺の森にもリンクするような緑の塗装を施している。日の当たり方によって様々な表情を見せるこの緑は、一見工業的なようでもあり、敷地内の植物の緑と一体となることでモチーフの谷をイメージしたようでもある。前面道路から建物が切り取られて見えるのは旗竿地に立つ建物ならではで、その姿はある種の家型のようであり、街路樹のようなスケールで街並みに溶け込んでいる。その一方で、谷の造形のようでもある特徴的な屋根形状により特定の家族のための「我が家」としての個性を持った振る舞いを見せている。
都市の谷間の夕暮れ
夕刻になり室内の明かりが目立つ時間になると建物の外形は徐々に夜の闇に消え、隣地のものと合わせて窓明かりが並ぶ。その景色は山間部の夜景を模したような都市の谷間の夜景となり、法規が作る都市の造形の美しさが見える瞬間でもある。
在宅時の意識にあるもの
住み始めた後の訪れた際、子供たちは敷地いっぱいに走り回り、リビングや中庭、駐車場などで家族がそれぞれにくつろぎながら過ごしていた。開放感と安心感、相反しかねない感覚を両立するために敷地全体を使った空間創作により、自宅で過ごす時間の意識から敷地外の他者が消えて家族や自分で満たされていくような、穏やかに過ごすことができる空間が出来上がった。
Tani House in Setagaya
A flagpole lot in a residential Tokyo neighborhood hosts a house for a family of five. Surrounded by buildings on all four sides, the challenge for this site was to create a private and peaceful retreat for the family while preserving a sense of spaciousness and connection to the surrounding area.
Terrain created by the city
The site straddles two zoning districts, leading to a marked height difference between the buildings on two sides that gives the spatial sensation of being inside a mountain valley. Based on this valley imagery, we chose to place the building on the east side of the site, next to the taller buildings, and oriented the volume of the space to follow the topography of the “valley”, sloping down toward the southwest. The word tani means “valley” in Japanese. The notable volume of the building was designed to evoke both a sense of openness that extends into the surrounding cityscape and a sense of security and solidness that stands in contrast to the surrounding expansiveness.
The senses of openness and security
The spacious living room where the family gathers is located on the north side of the first floor, and the rooms are placed at different levels along the topography, according to their relationship and distance from the living room. Structurally, the building utilizes orthogonal cantilevered beams in the waist-high partition wall of the second floor to support the composite beam that extends from the top of the clerestory windows on the south side of the living room, creating an open and airy space as well as continuity from the outside to the inside. Layers of space create a sense of depth: the living room leads in to the courtyard, and the washitsu, or Japanese-style room, beyond that leads to the garden to the south. The openings allow a line of sight that passes through to the sky outside the building and the distant cityscape while encompassing a view that completes itself within the space, providing the contrasting senses of openness and security.
The house blends into the cityscape
The raw exterior siding is painted with a green paint that links the structure to the tree-lined streets and forest-ringed temples found in the streetscape near the site. This green, which shows various expressions depending on the way the sun hits it, looks industrial at first glance, but when combined with the greenery of the plants on the site, it reinforces the motif of a valley. As a flagpole lot, the building is visually cut off from the road in front of it, and the figure of the house blends into the scale of the forested boulevard and cityscape. At the same time, the distinctive valley-shaped roof line affirms that the building is a home, for a particular family with a particular identity.
A nightscape of an urban valley
In the evening, as the interior lights become more prominent, the exterior of the building gradually fades into the twilight, and the lit windows are arranged harmoniously with those of the neighboring property. The view becomes a nightscape of an urban valley evocative of a more rugged mountain landscape, and offers a moment to indulge in the beauty of the regulated urban form.
Consciousness at home
With the family having moved in, visitors to the home will find children roaming the full scale of the site and family members relaxing in the living room, courtyard, and parking lot, each in their own way. The space makes use of the entire site to achieve simultaneously a sense of expansiveness and a sense of security —two potentially contradictory sensations. People and events outside the site are allowed to momentarily disappear from the family’s consciousness, leaving a peaceful space that can be filled with the inhabitants’ family and self.


















設計: a.d.p + ヤマダアトリエ
構造設計:oha
施工: 笠倉建設
植栽:Yard Works
所在地: 東京都世田谷区
階数:地上 2 階
敷地面積: 285.93 m2
建築面積: 83.63 m2
延床面積: 148.19 m2
構造:木造
写真:Koji Fujii / TOREAL
Design: a.d.p / Yuuki Sakata, Yamada Atelier / Tetsuya Yamada
Structural Design: oha / Rio Hasegawa
Location: Setagaya ward, Tokyo
Main use: Residential
Number of floors: 2 above ground
Site area: 285.93 m2
Building area: 83.63 m2
Total floor area: 148.19 m2
Structure: Wooden
Cooperation: Kasakura Construction (construction), yardworks (landscaping)
Design: October 2020 - August 2021
Construction: October 2021 - April 2022
Completion: April 2022
Photo: Koji Fujii / TOREAL